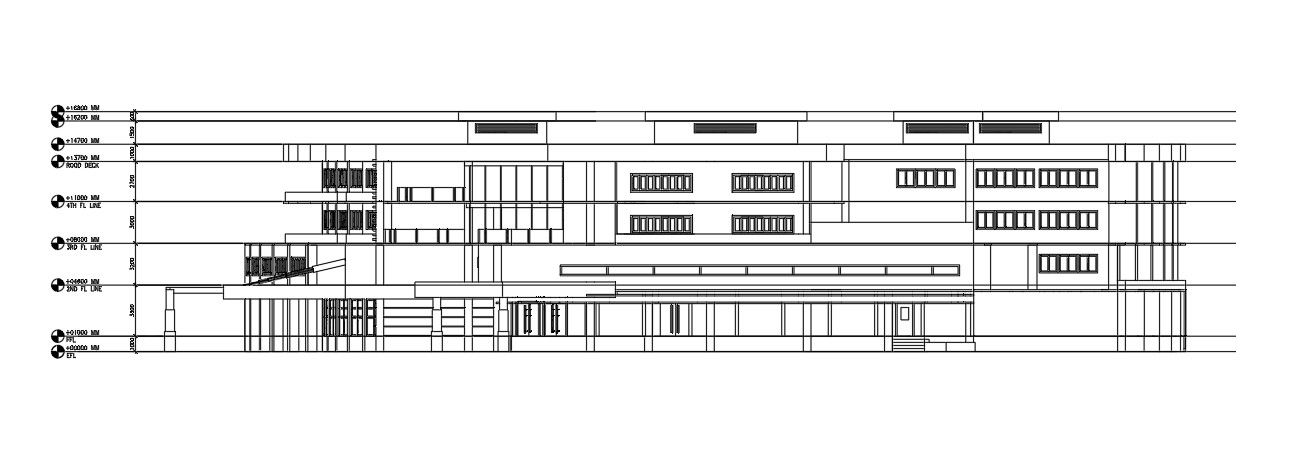Hotel exterior section detail design described in this AutoCAD drawing file | Download 2d autocad drawing file.
Description
Hotel exterior section detail design described in this AutoCAD drawing file. that shows G +4 story floor level building structure design which consists of column detail, entrance facade elevation, window with level specifications. Download the AutoCAD file now.
Uploaded by:
